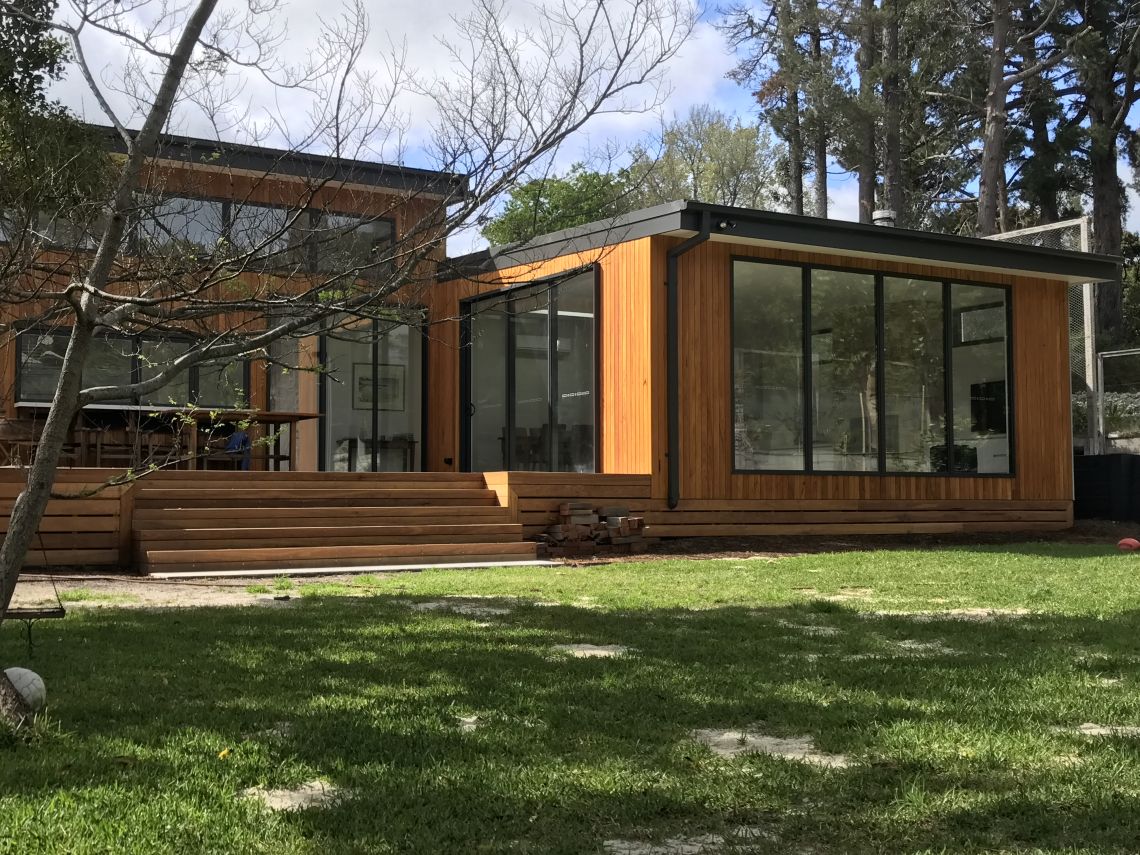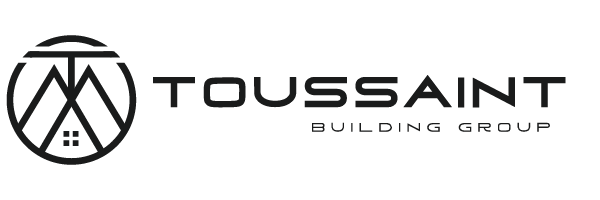
Nestled away off a quiet dirt road in beautiful Mount Martha was a weatherboard 3 bedroom home in desperate need of a new lease of life. Working closely with the clients prior to the build start from helping with building design ideas and maximising the use of natural light, to liaising with engineers and building surveyors, we were able to achieve a stunning split level 4 bedroom home that caters for a growing young family that loves to entertain guests. The front façade will maintain its original charm albeit with modern, maintenance free James Hardie weatherboards and new timber double glazed windows. From the front entry step down to the grand focal point kitchen with 4.5m high ceilings with high light widows throughout. Interior meets exterior from the use of bi folding doors and servery window which leads onto an extensive spotted gum decking entertaining area. The brand new master bedroom complete with walk in wardrobe and large ensuite has its own access to an upper level decking area. The inbuilt wood heater with custom stone surrounds and silver top ash wall cladding transforms this once worn down home into an instant Mount Martha masterpiece.
